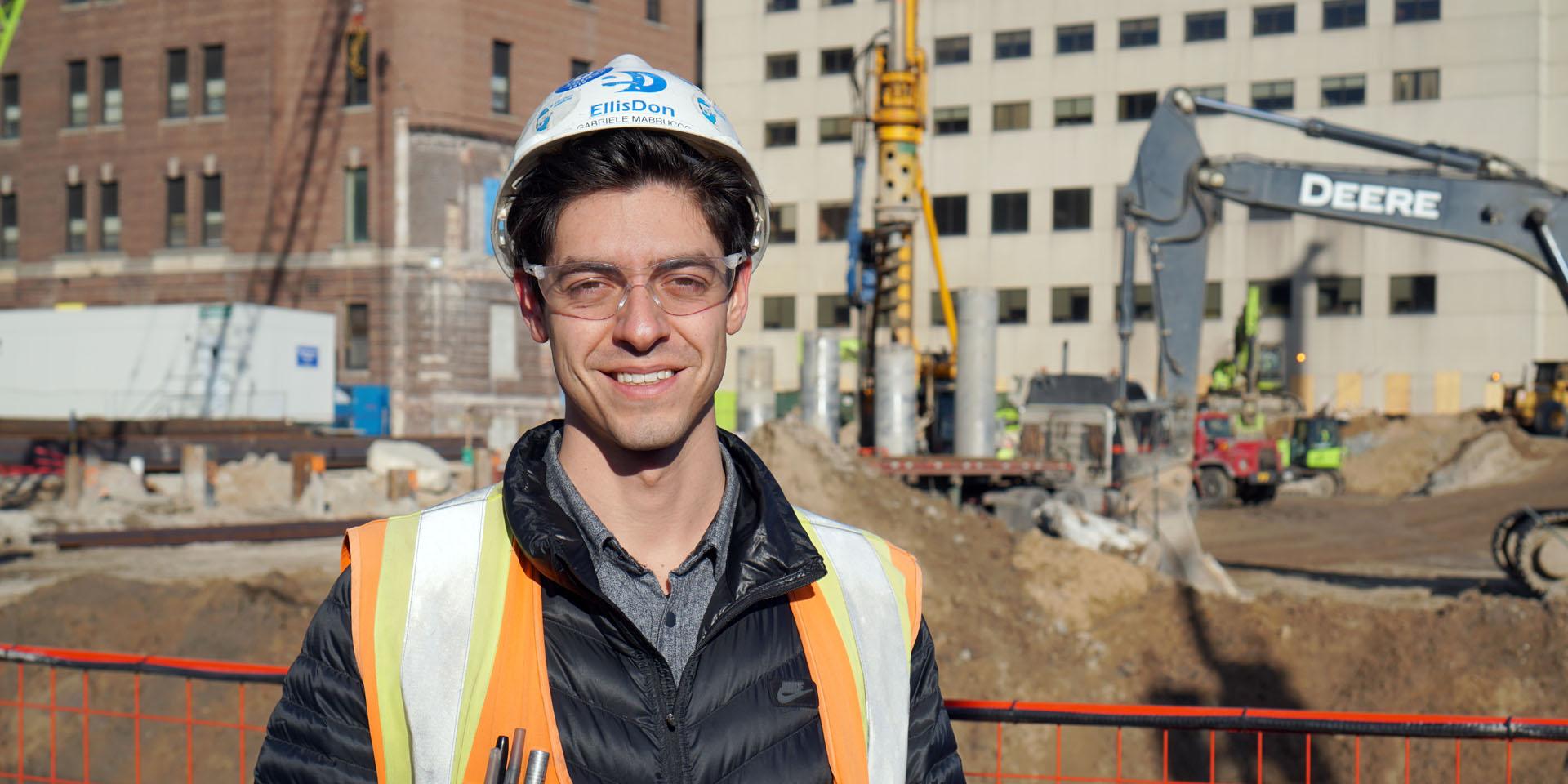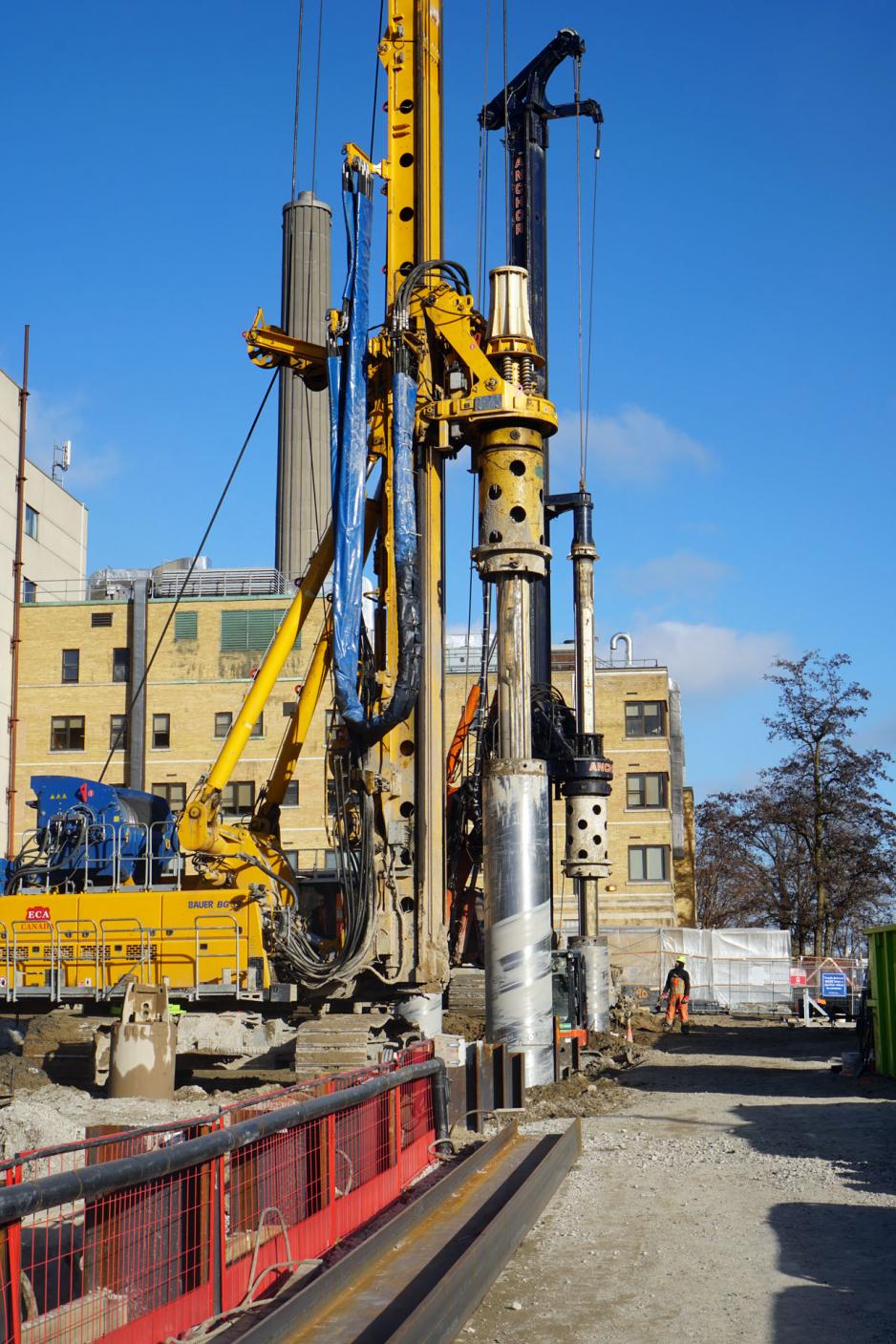Coxwell Entrance Closure
MGH's main entrance on Coxwell Avenue is closed as the next phase of our redevelopment project begins. Patients and visitors can use the new temporary main entrance on Sammon Avenue between Coxwell Avenue and Knight Street. View our campus map.

